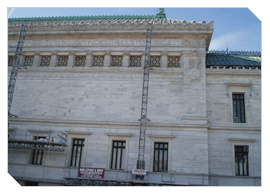

On December 3, 2009, Direct Dimensions was on site at the Corcoran Gallery of Art, which is the largest non-federally-funded art museum in Washington, DC. Though several of its exhibits feature European masters such as Degas and Monet, the bulk of its permanent collection celebrates American art, both historic and contemporary. Founded in 1869 by financier, William Wilson Corcoran, the museum is "dedicated to art." Mr. Corcoran also wanted to highlight American artists for the purpose "of encouraging the American genius."
The museum, which is located directly across the street from the White House, has been undergoing restoration supervised by architect’s John Milner and Associates. Its landmark marble façade, done in Beaux-Arts style, was designed by celebrated American architect Ernest Flagg in the late 19th century. It includes the Corcoran Gallery's signature emblem, as well as a sculpted head of the Greek goddess, Athena. As part of the restoration work, elevator-style scaffolding had been erected to provide access to all of the façade's unique architectural elements. John Milner and Associates has previously utilized Direct Dimensions for 3D Laser Scanning on several high-profile preservation projects, and, recognizing the unique opportunity the scaffolding provided, they again called upon DDI to digitize the façade of the Corcoran Gallery.
With only days remaining before the scaffolding would be removed, three DDI team members spent a very cold full day mounted on the scaffolding, capturing 3D scans of molding, located approximately 60 feet high up the building's face. According to designer Michelle Craft, roughly 37 unique scans were taken of the molding with our Surphaser laser scanner, which captures fine details even on long-range or high-volume projects. The scan passes, which were taken from various heights and positions, took about 10 minutes each to complete, and by the end of the day, the Surphaser had thoroughly captured all of the fine details of the façade.
Once captured, the data from each scan was aligned in a common coordinate system using PolyWorks software. With the data aligned, the museum now has a thorough documentation of their building which can be utilized when the need arises in the future.